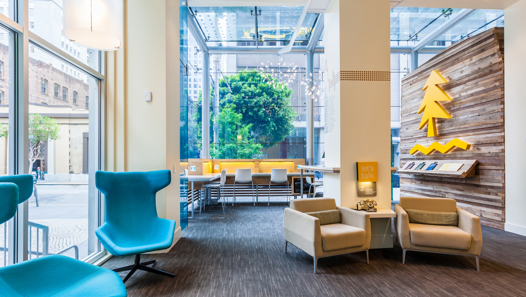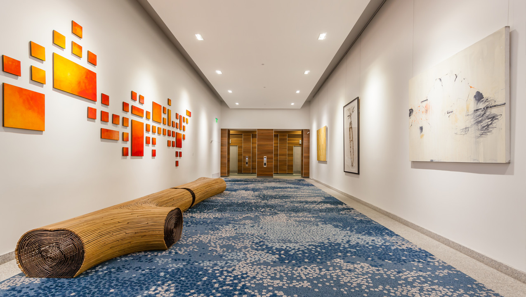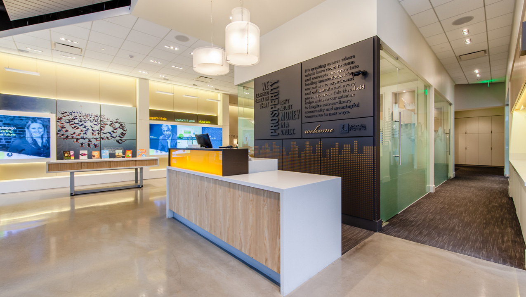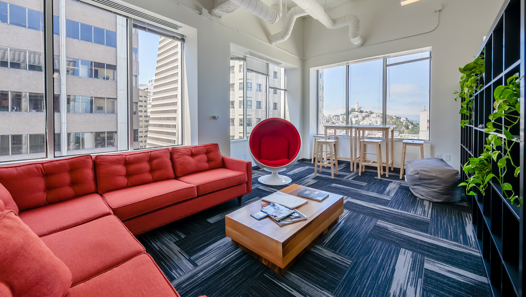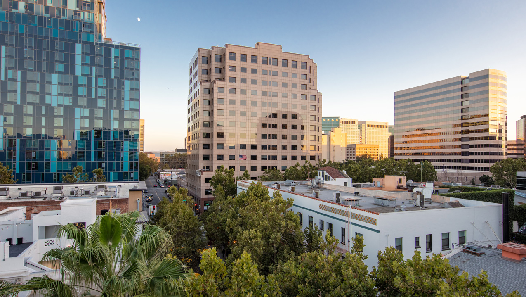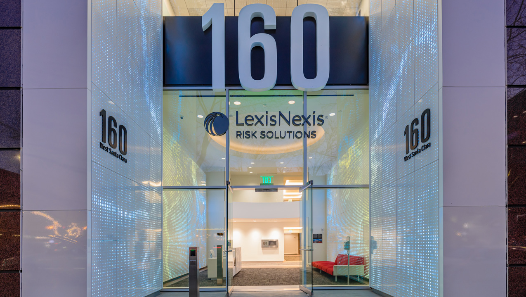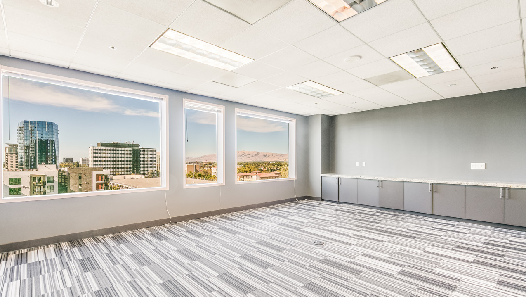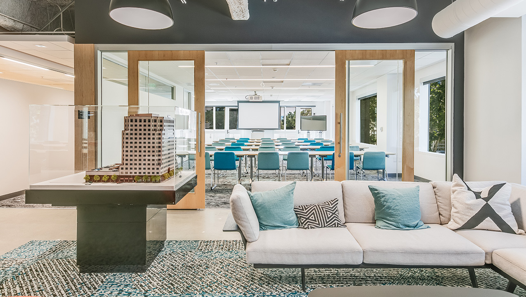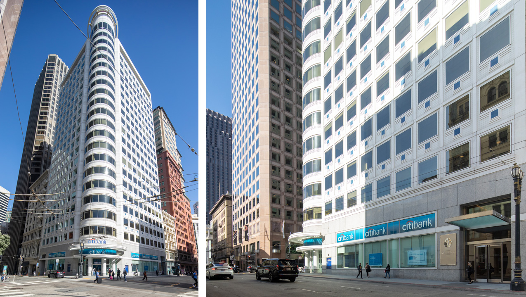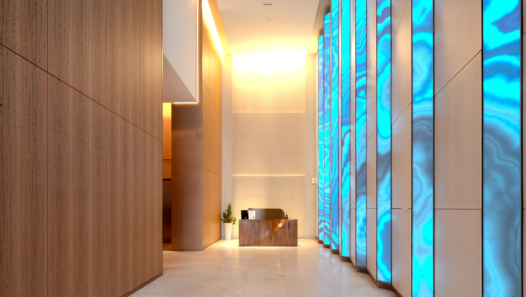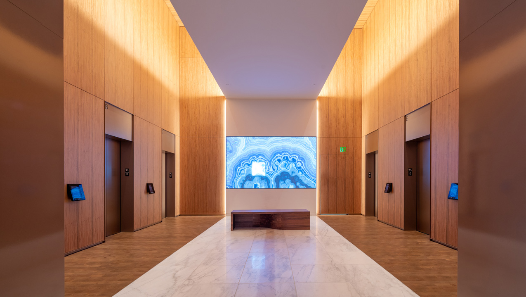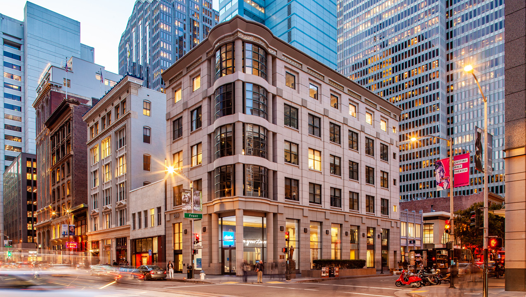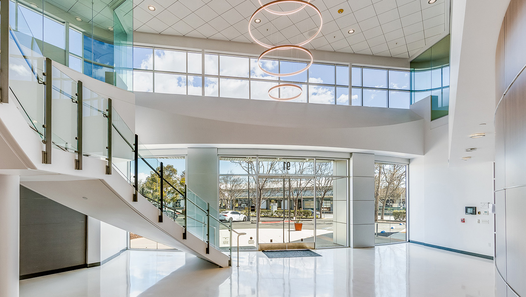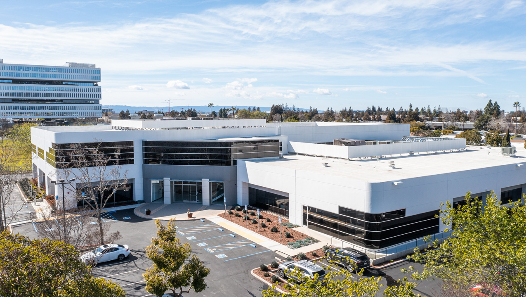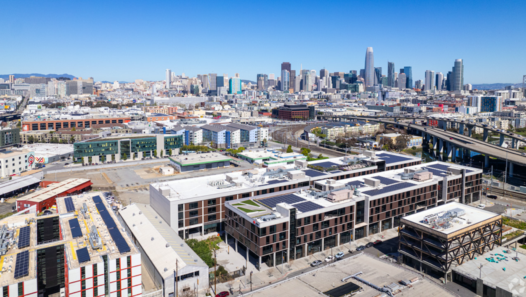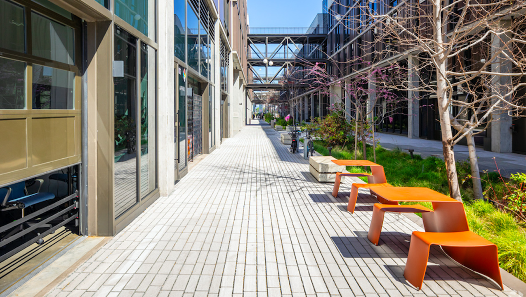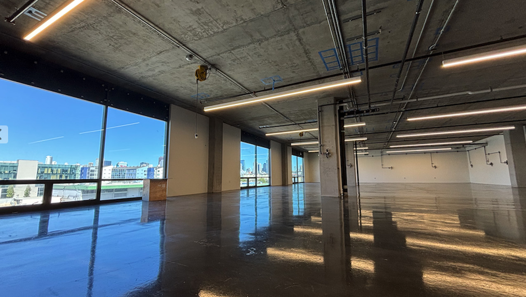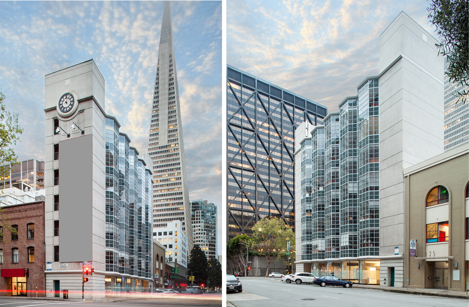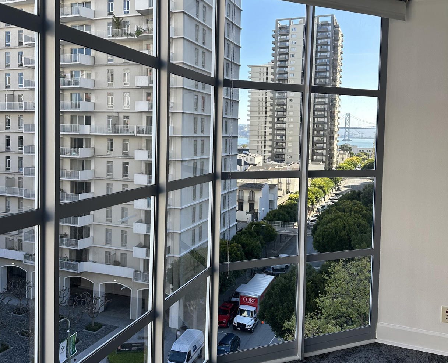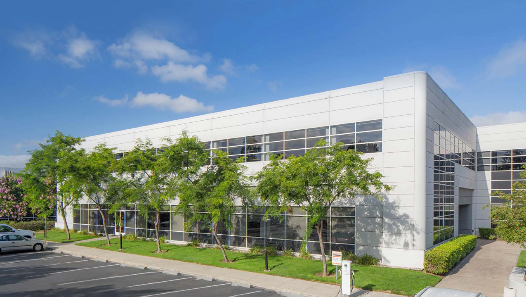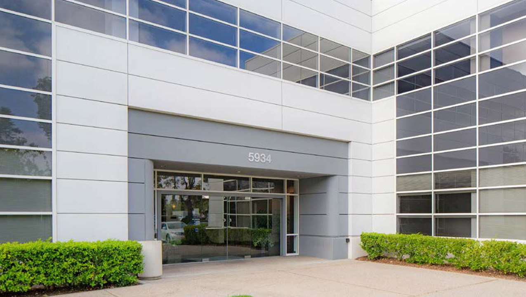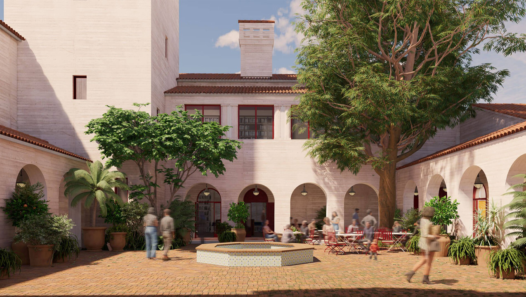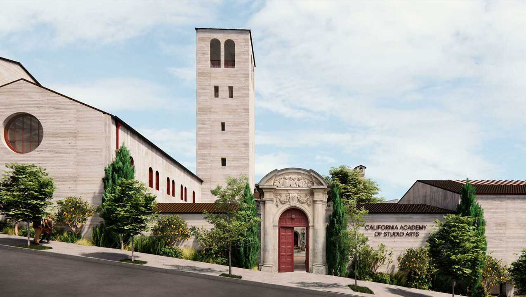Investment Management
case studies
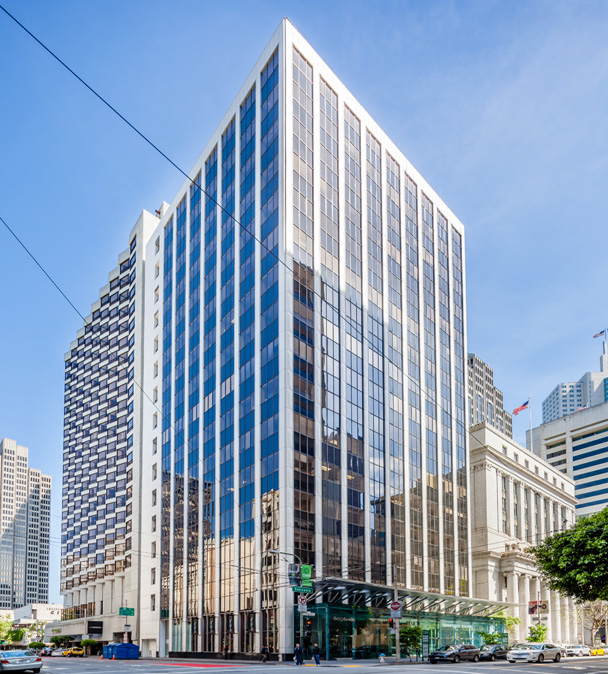
Overview
450 Sansome Street is a premier boutique office tower located at Sansome and Clay Streets, in the North Financial District with a large US bank as its ground floor tenant. The asset has been institutionally maintained and includes a two-story ground floor glass atrium, refurbished lobby, 13’ slab-to-slab side-core floor plates, below grade executive parking, and creative office buildouts with panoramic views of the Bay Bridge, Coit Tower, and the San Francisco Bay.
The asset offers a prominent location with proximity to Jackson Square and its vibrant restaurant and retail corridor and is adjacent to the The Jay hotel. The property is conveniently located steps away from the Golden Gate Ferry, and the Bay Area Rapid Transit (BART), facilitating rapid transportation throughout the greater Bay Area.
Century | Urban has responsibility for asset management, project management, and property management. The property also has a diverse tenant base of recognized industry leaders in finance, asset management, real estate, and technology sectors, and the west coast headquarters for the Hearst Corporation, a leading global, diversified information, services and media company with operations in 40 countries.
Project Details
- Project TypeClass A Office
- Square Feet±145,000
- Stories16
- Year Built1965
- Year Renovated2008
- LocationNorth Financial District
- Specialty17 Subterranean Executive Parking Stalls
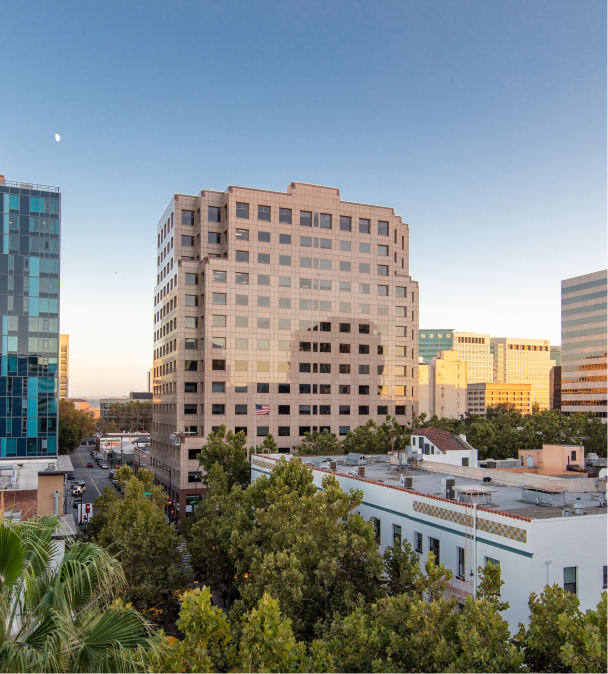
Overview
160 West Santa Clara Street is a workplace community that is alive with activity and energy. The asset is recognized as one of the leading Class A office towers located at the heart of the Downtown San Jose adjacent to San Pedro Square restaurants/nightlife and the renaissance driven by Google’s Station West development, Adobe’s world headquarters with easy access to CalTrain, VTA and BART.
The asset was repositioned in 2021 and 160 West Santa Clara’s tenants enjoy increased comfort and efficiencies through the building’s convenient on-site amenities. The lobby was reimagined with purpose along with a new state of the art amenity center that features new conference center, executive board room, tenant lounge, secure bike storage facility, and upgrades to the fitness center, private showers, and yoga facility.
Century | Urban has responsibility for asset management, property management, leasing, capital and tenant improvements. The property has in excess of twenty tenants with the leading companies in the world from finance, insurance, real estate and technology.
Project Details
- Project TypeClass A Office
- Square Feet228,000 SF
- Stories15
- Year Built1988
- Year Renovated2021
- LocationDowntown San Jose
- Specialty428 Parking Stalls in Six-Level Garage

Overview
88 Kearny Street is a premier 21-story boutique office tower located at the corner of Kearny and Post Street in the North Financial District with a bank as its ground floor retail tenant. The property has been institutionally maintained and modernized with a state-of-the-art Gensler designed lobby, decks on the top and sixth floors, and creative suites with 13’ 6” ceiling heights, side-core floor plates, panoramic city views, and expansive window lines.
The asset is strategically positioned a half block from Market Street, a major artery in San Francisco that is not only the destination of downtown Bay Area Rapid Transit (BART) and SF MUNI stations but is also within close proximity to retail and restaurants. Notably, the property is two blocks from Union Square, the west coast’s premier retail district that boasts luxury brands, departments stores, numerous eateries, and a wide array of hotels.
Century | Urban has responsibility for asset management and leasing oversight of the property. The property has a diverse roster of tenants within San Francisco’s technology, consulting, and finance sectors. The property serves as the corporate headquarters of LendingClub, the leading digital marketplace bank in the United States.
Project Details
- Project TypeClass A Office
- Square Feet±235,000
- Stories21
- Year Built1986
- Year Renovated2020
- LocationNorth Financial District
- Specialty20 Subterranean Parking Stalls
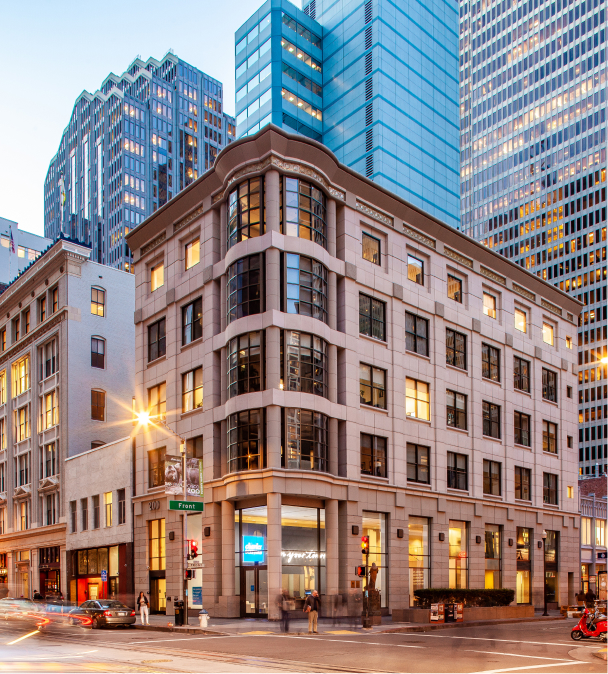
Overview
200 California Street is located on a prominent corner at California and Front Street in the North Financial District with Charles Schwab as the ground floor anchor tenant. The asset offers full floor tenancy with exceptional view corridors down California Street and the new public open space at 101 California Street.
The asset is located within close-proximity to restaurants including Perbacco and Tadich Grill, in addition to the curated retail at the Ferry Building, and the Four Seasons and Embarcadero Hyatt. The property is recognized as one of the top performing institutional quality “jewel box” buildings in San Francisco, located steps away from BART and MUNI, making transportation within San Francisco and the greater Bay Area convenient.
Century | Urban has responsibility for asset management, property management, leasing, capital and tenant improvements. The property has six tenants with the leading Bay Area companies in finance, insurance, and real estate. The building has been meticulously maintained to ensure a best of class tenant experience.
Project Details
- Project TypeClass A Office
- Square Feet30,000 SF
- Stories6
- Year Built1988
- Year Renovated2019
- LocationFinancial District
- SpecialtyLocated on California Cable Car Line
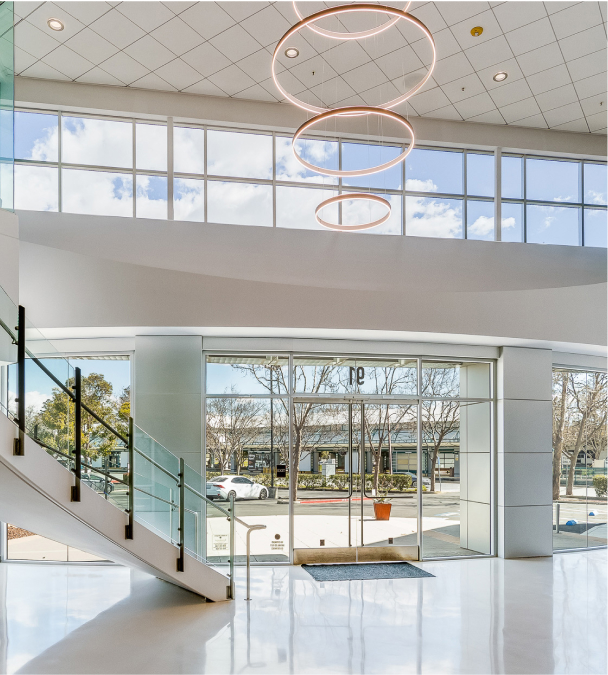
Overview
91 E. Tasman is a pride of ownership asset located in San Jose’s prestigious North First Street Corridor, with optimal access to transportation and amenities within close proximity to the most successful companies in technology including Google, Apple, Samsung, and Intel. The property is immediately adjacent to the Valley Transit Authority’s (VTA) Baypointe Station light rail. Within a few minutes of 91 E. Tasman lies a multitude of dining, retail and lifestyle amenities, including the @First Shopping Center, Rivermark Plaza and Nicholson Plaza.
The research and development asset has prominent identity and was repositioned in 2024 under a long term lease with one of the leading vocational schools on the West Coast. The asset affords abundant parking, natural light and ample power that was purpose built for optimizing efficiency.
Century | Urban has responsibility for asset management, property management, leasing, capital and tenant improvements.
Project Details
- Project TypeClass A R&D Building
- Square Feet84,000 SF
- Stories2
- Year Built1985
- Year Renovated2024
- LocationNorth First Street Corridor in San Jose, CA
- Parking286 At Grade Stalls
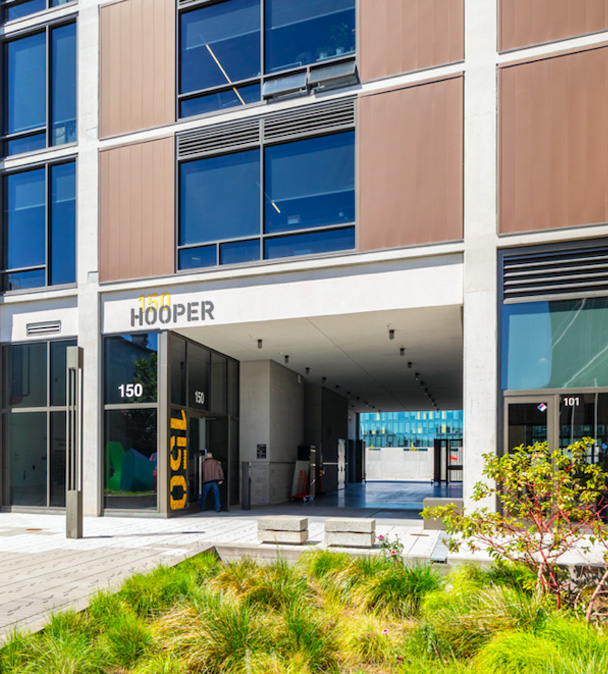
Overview
Originally completed in 2018, the 150 Hooper Street asset is a newly constructed multi-tenant industrial, manufacturing, and flex office building, prominently located in the Design District of San Francisco. This one-of-a-kind project offers both full and partial floor tenancy, panoramic city views, heavy power capacity, 16’ slab-to-slab clear heights, onsite tenant conference room, polished concrete flooring, bike parking, onsite lockers/showers, exposed ceilings, and lush landscaping.
The asset is centrally located between the vibrant Design District and Mission Bay retail corridors, and adjacent to California College of the Arts, the UCSF Medical Center, and is easily accessible from Interstate 80 and 280. The property was built alongside Kilroy Realty’s 100 Hooper, a 400,000 square foot project anchored by Adobe, and has state-of-the-art building systems and management for a non-profit.
Century | Urban has direct responsibility for asset management, property management, and project management for capital improvements.
Project Details
- Project TypePDR / Manufacturing / Flex Office
- Square Feet±46,500
- Stories4
- Year Built2018
- LocationDesign District
- SpecialtyPanoramic City Views
- Specialty16’ Slab to Slab Clear Heights
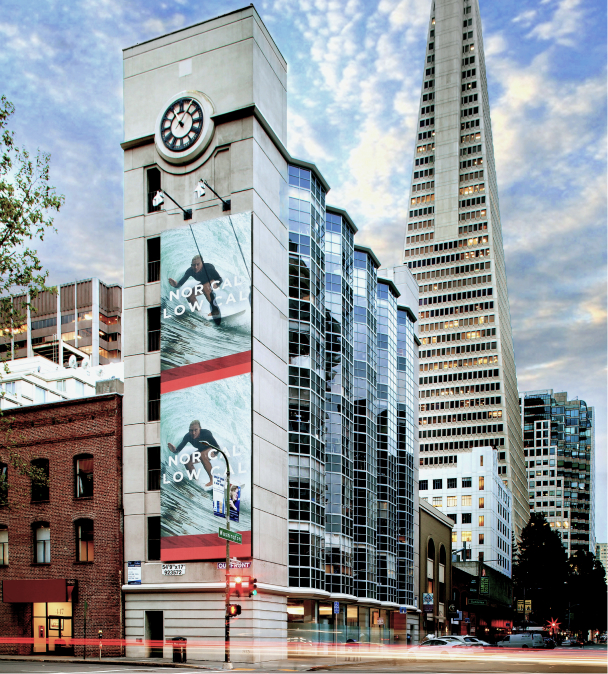
Overview
The Clock Tower Building is a premier boutique office prominently located in Jackson Square at the corner of Battery & Washington Streets with abundant natural light and floor-to-ceiling bay windows with close-proximity to the Ferry Building & Embarcadero Center retail amenities.
The property’s jewel box design benefits from highly efficient floor plates allowing tenants to occupy a single floor with Bay Bridge views, spacious offices, large conference room, ideal space for legal, finance and technology tenants. The asset has been meticulously maintained with recent upgrades to the lobby, elevators, directory, roof and HVAC upgrades.
Century | Urban has responsibility for asset management, property management, leasing, capital and tenant improvements. The property has tenants with the leading Bay Area companies in finance, insurance, and medical office. The best of class location provides prominent identity with exclusive full floor tenancy in one of the most sought after sub-markets in the Bay Area.
Project Details
- Project TypeClass A Office
- Square Feet20,000 SF
- Stories7
- Year Built1983
- Year Renovated2024
- LocationJackson Square / Financial District
- SpecialtyLocated within Close Proximity to Ferry Building
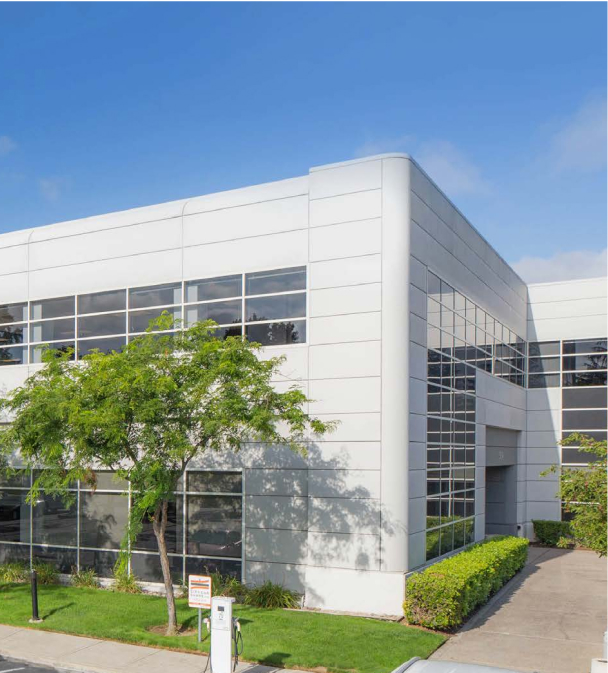
Overview
Saratoga Center is a bespoke multi-tenant Class A R&D/office asset prominently located in the Hacienda Business Park in Pleasanton, California, surrounded by global corporations such as Roche, Xerox, Clorox and AT&T. The property is within walking distance to the Pleasanton BART Station, in addition to a walkable retail amenity base. The property has ample surface parking along with tenant EV charging stations.
The building lobby, restrooms, landscaping and common areas were recently refreshed with modern appeal, further committing the property as one of the top performing assets in the world renowned business park. The asset is recognized for its exceptional performance in in the business park for over 20-years through institutional ownership and management.
Century | Urban has responsibility for asset management, property management, leasing, capital and tenant improvements. The asset has diversified and stable tenancy with some of the leading companies in biotech, engineering, and technology.
Project Details
- Project TypeClass A R&D / Office Asset
- Square Feet42,000 SF
- Stories2
- Year Built1986
- Year Renovated2021
- LocationIrreplaceable Hacienda Business Park Location
- SpecialtyInstitutionally Owned & Managed for 20-years
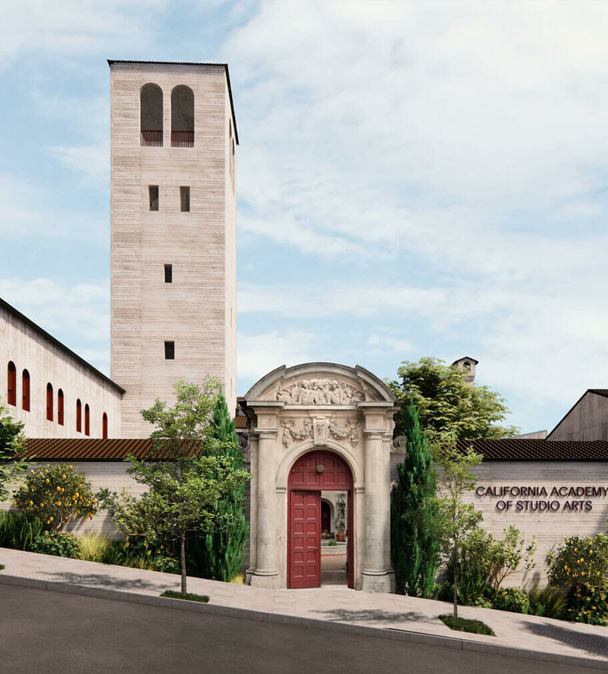
Overview
California Academy of Studio Arts (CASA), is located at 800 Chestnut Street, the former home to the San Francisco Art Institute (SFAI), and is a historic renovation and re-imagination project located in San Francisco’s cinematic Russian Hill neighborhood. This notable city landmark is an innovative studio program and arts center featured on the National Register of Historic Places, and includes Spanish colonial revival architecture, sweeping views of the San Francisco Bay, and a mural by world renowned artist, Diego Rivera.
The 1.75-acre site consist of two buildings totaling approximately 93,000 square feet and is located at the confluence of San Francisco’s North Beach, Fisherman’s Wharf, and Russian Hill neighborhoods with unobstructed panoramic views. Atop the rooftop plaza, landmarks such as Alcatraz Island, Coit Tower and Pier 39, offer world class views. The original structure, with its iconic bell tower, and interior courtyard, was built in 1926, and designed by architects Bakewell and Brown with an additional structure built in 1968.
Century | Urban has responsibility for facilities management. This world class property offers artists a range of resources to nurture their practice, including studio space, shared workshops, mentorship from practicing artists, and platforms for public engagement.
Project Details
- Project TypeEducational Use (Former San Francisco Art Institute)
- Square Feet±93,000
- Stories6
- Year Built1926
- LocationRussian Hill
- SpecialtyDesignated City Landmark
- SpecialtyHolds 1931 Diego Rivera Mural
